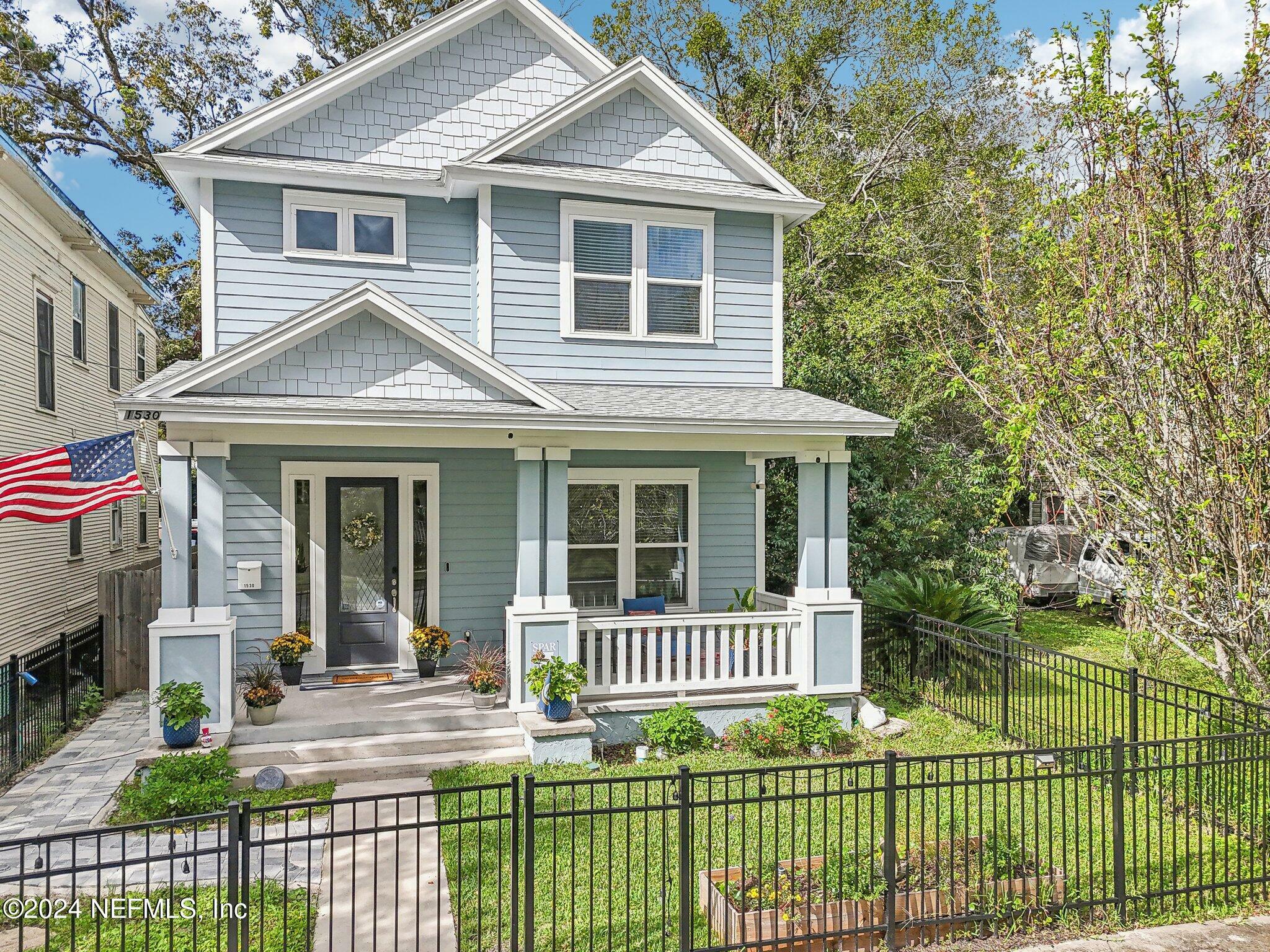
Listing Courtesy of: NORTHEAST FLORIDA / Coldwell Banker Vanguard Realty / Ed Akers / Glenn Guiler
1530 Ionia Street Jacksonville, FL 32206
Sold (72 Days)
$434,000
MLS #:
2048532
2048532
Lot Size
4,356 SQFT
4,356 SQFT
Type
Single-Family Home
Single-Family Home
Year Built
2021
2021
Style
Traditional
Traditional
County
Duval County
Duval County
Listed By
Ed Akers, Coldwell Banker Vanguard Realty
Glenn Guiler, Coldwell Banker Vanguard Realty
Glenn Guiler, Coldwell Banker Vanguard Realty
Bought with
Lara Hoffman, Re/Max Unlimited
Lara Hoffman, Re/Max Unlimited
Source
NORTHEAST FLORIDA
Last checked Jul 4 2025 at 6:32 AM GMT+0000
NORTHEAST FLORIDA
Last checked Jul 4 2025 at 6:32 AM GMT+0000
Bathroom Details
- Full Bathrooms: 3
Interior Features
- Breakfast Bar
- Ceiling Fan(s)
- Entrance Foyer
- Kitchen Island
- Open Floorplan
- Pantry
- Primary Bathroom - Shower No Tub
- Skylight(s)
- Walk-In Closet(s)
- Appliance: Dishwasher
- Appliance: Disposal
- Appliance: Dryer
- Appliance: Electric Range
- Appliance: Electric Water Heater
- Appliance: Energy Star Qualified Dishwasher
- Appliance: Microwave
- Appliance: Refrigerator
- Appliance: Washer
- Laundry: Electric Dryer Hookup
- Laundry: Washer Hookup
Subdivision
- Springfield
Lot Information
- Historic Area
Heating and Cooling
- Central
- Electric
- Heat Pump
- Other
- Split System
Flooring
- Carpet
- Concrete
- Laminate
Exterior Features
- Roof: Shingle
Utility Information
- Utilities: Electricity Connected, Sewer Available, Sewer Connected
Parking
- Gated
- Off Street
Stories
- 2
Living Area
- 1,975 sqft
Disclaimer: Copyright 2025 Northeast FL MLS. All rights reserved. This information is deemed reliable, but not guaranteed. The information being provided is for consumers’ personal, non-commercial use and may not be used for any purpose other than to identify prospective properties consumers may be interested in purchasing. Data last updated 7/3/25 23:32



